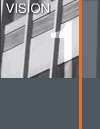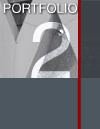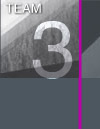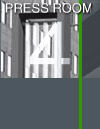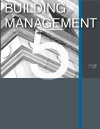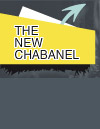- CHECK FOR AVAILABILITIES
 Chabanel
Chabanel
 Office
Office
 Industrial
Industrial
 Retail
Retail

BUILDING MANAGEMENT
A VALUE ADDED
BUILDING
CONTACT
Immeuble:9400 St-Laurent
Équipe de gestion:
Groupe Dayan 514-849-1351 fax: 514-849-3350
Gérant d’immeuble:
Glen Rotchin 514-758-8221, 514-849-1351 ext: 240
Sécurité 24h/24:
514-944-0051
Comptabilité:
Elfie Bedard 514-849-1351 ext: 251
Concierge:
Omberto 514-889-9401
9400 ST-LAURENT
DESCRIPTION9400 Saint-Laurent: Creating a space in your image.
Located at the junction of Chabanel and Saint-Laurent Boulevard, 9400 offers durable, expandable, affordable spaces ideally suited for mid-level entrepreneurs who aim to combine creativity and commerce. Close proximity to Chabanel allows 9400 Saint-Laurent to share in the liveliness and vibrancy of the entire district’s resurgence.
- TECHNICAL DATA :
- MANAGEMENT : Groupe Dayan
- YEAR BUILT : 1962
- GROSS LEASABLE AREA : approx. 292,336 square feet
- NUMBER OF FLOORS : 7
- GROSS LEASABLE AREA PER FLOOR : approx. 45,000 square feet
- ELEVATORS : 2 passenger elevators, 4 freight elevators
- WINDOWS/GLAZING : on 4 sides, openable windows, full width, 5’-9’’ high
- CEILING HEIGHT : 11’6’’
- HEATING : gas-powered water heaters
- FIRE PREVENTION SYSTEM : sprinkler system, central alarm
- AIR CONDITIONING : individual units attached to a cooling tower
- SECURITY : access card, camera system, permanent security desk at 433 Chabanel
- INTEGRATED SYSTEMS : latest generation; parking, energy saving and security
- AVAILABLE SPACE : upon demand
- PARKING : indoor/outdoor
- SUSTAINABLE DEVELOPMENT : recycling program, energy saving program
- PUBLIC TRANSPORTATION : 6 city buses, 2 commuter rail lines (Chabanel and L’Acadie train
stations), 2 metro stations (Crémazie and Sauvé), bicycle path(s).
- SERVICES : cafes, restaurants, banks, shops, street vendors
- TRANSFORMATION OF THE STREETSCAPE : 20 million dollar street renovation program initiated by the City of Montreal (completion spring 2010)

